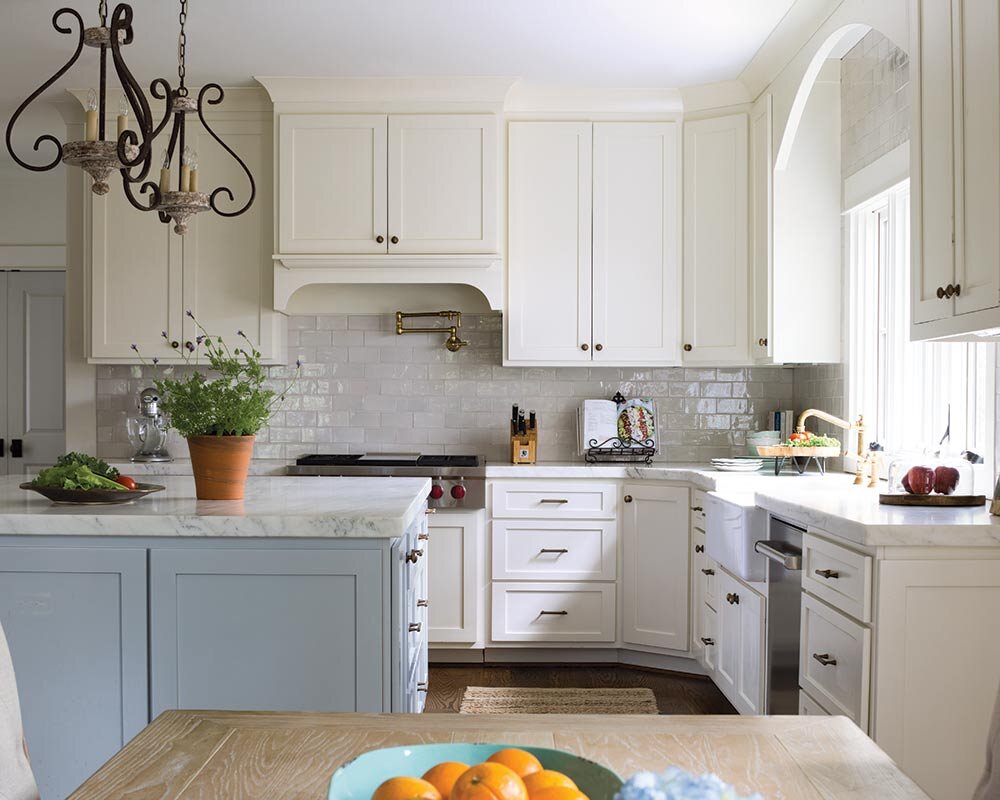The Cottage Journal - Fall in Love with This Casually Elegant Cottage in the Cutest Little Town
Photography by Marcy Black Simpson, Styling by Yukie Mclean
Text by Lauren Eberle
Newly engaged and on the hunt for their first home, Brittany and Jess Mann were quick to fall in love for a walkable neighborhood close to downtown Birmingham, Alabama.“Church, schools, restaurants, boutiques, coffee shops—everything was a short stroll away,” says Brittany of Homewood’s idyllic amenities. “It seemed like a perfect fit right from the start.” The couple moved into a cozy three-bedroom, two-bathroom cottage and enjoyed its prime location throughout their first few years of marriage. But when the time came for their first child to be born, the Manns knew they needed more space.
Photography by Marcy Black Simpson, Styling by Yukie Mclean
Rather than leave their beloved block, they decided to pursue an addition with a local architecture and design firm, Willow Homes. “We met with our builders with the intention to do a few updates and add a second story,” Brittany recalls, “but given the age of the home and the options for expansion, we ended up taking it down to the studs.” The result is a gorgeous five-bedroom, three-bathroom home that lives large for the family of four yet still has plenty of cottage charm.
Photography by Marcy Black Simpson, Styling by Yukie Mclean
Frequent entertainers, the Manns desired an open-flow floor plan where friends and family could easily take advantage of living and dining areas both indoors and out. Arriving guests are greeted by a charming front porch with blue stone, ceiling fans, and comfortable seating. “This is the kind of neighborhood where people hang out in their front yards and on porches, so we wanted to be sure our curb appeal conveyed that sentiment,” Brittany adds.
Photography by Marcy Black Simpson, Styling by Yukie Mclean
Inside, plenty of windows and a vaulted ceiling with dormers soak the room in natural light. Following the homeowners’ preference for clean lines with updated rustic elements, their living room blends features like a shiplap ceiling and fireplace, layered rugs, and textured accessories. Meanwhile, a classic, calming palette of blues, greens, and creamy neutrals reminds the family of being by the water at the lake or the beach.
Photography by Marcy Black Simpson, Styling by Yukie Mclean
For the heart of the home, the Manns wanted a kitchen where they could indulge in their love of cooking together while leaving plenty of places for friends and family to gather and play. An oversize sky blue island is the hub for meal preparation and conversation, and the family’s farm-style dining table can serve a host of gatherers.
Photography by Marcy Black Simpson, Styling by Yukie Mclean
In line with the rest of the home’s calming color scheme, a spa-like master suite is the perfect place to start and end long days. Desiring an outdoor element, the Manns chose to add doors and a wall of windows alongside the bed. “A camellia and two osmanthus trees are just steps outside, which makes the room feel like more of a getaway,” Brittany says. But perhaps the highlight of the suite is the master bathroom, featuring his-and-hers sinks and an expansive marbled-tile shower.
Photography by Marcy Black Simpson, Styling by Yukie Mclean
What began as a property they essentially stumbled upon has become so much more to the Manns. “We wanted to grow in this house, and although it had to have changes to do that, we wanted to build it to be our forever home,” Brittany says. “We don’t just want to grow our family here—we want to grow with and into our community, too.”
Photography by Marcy Black Simpson, Styling by Yukie Mclean








